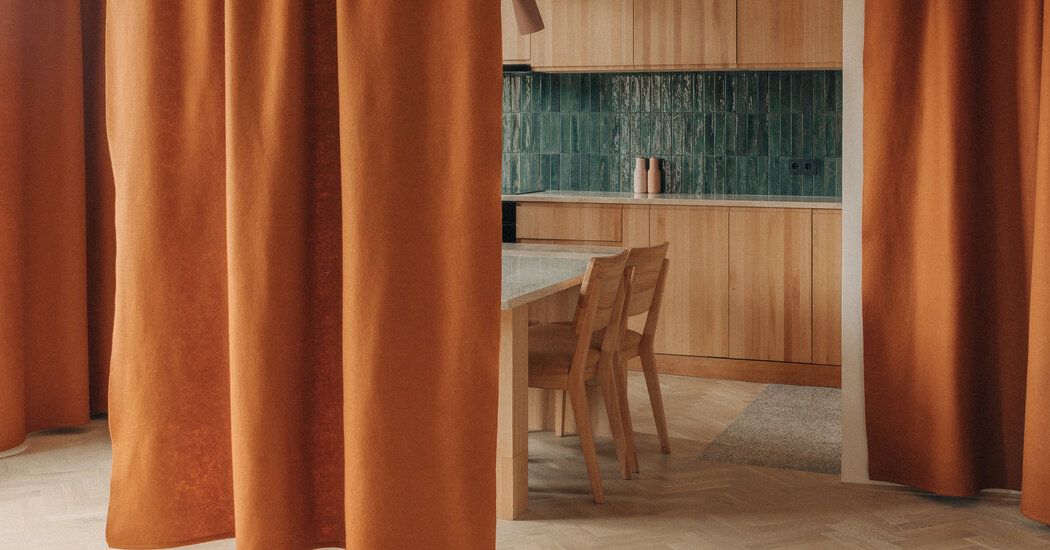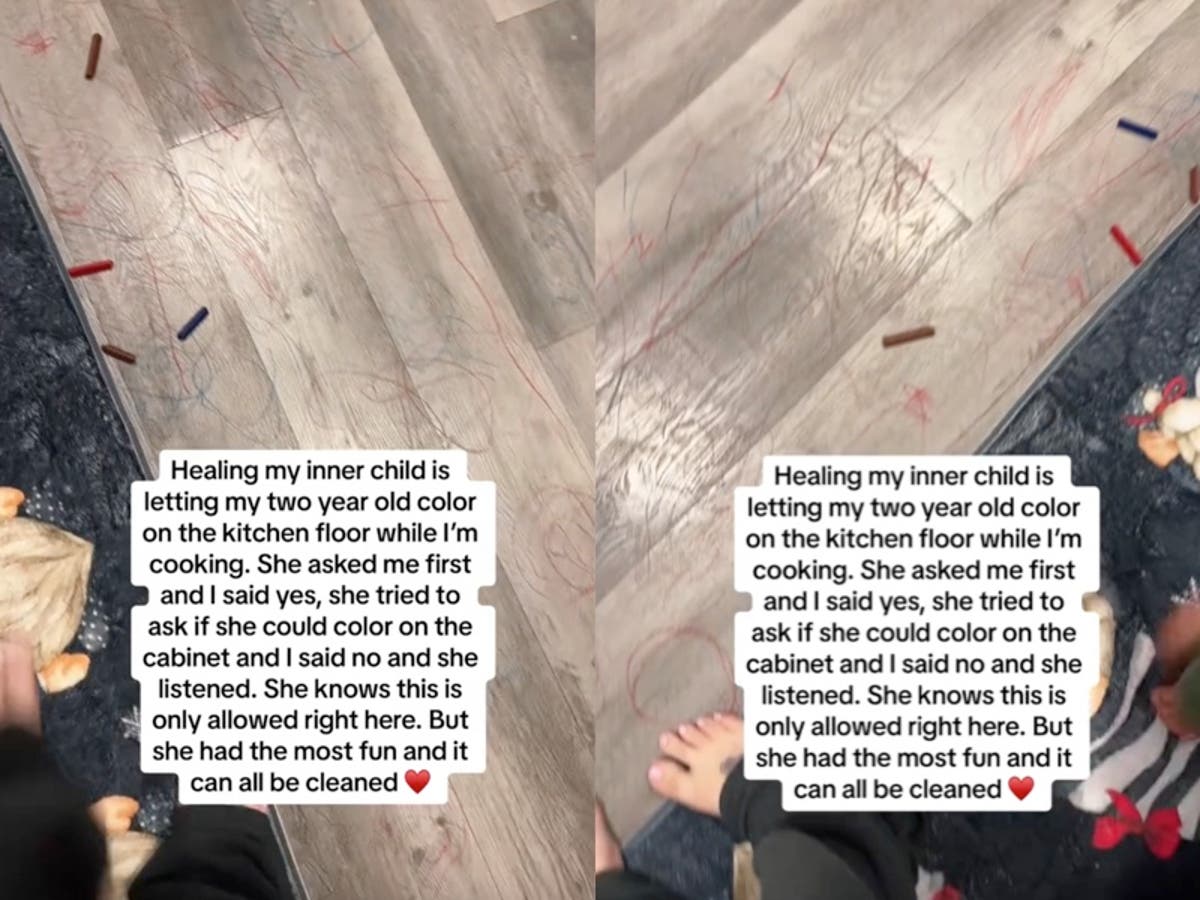It has been more than 30 years since Sarajevo, the capital of Bosnia and Herzegovina and once a model of multicultural harmony, was turned into a shooting gallery.
In the 47-month siege of Sarajevo during the Bosnian war of the 1990s, more than 11,000 residents were killed and 50,000 wounded, mainly by mortar shells and snipers by Serbian nationalist forces. Sixty-five percent of the city's buildings were damaged and 80 percent of its public service infrastructure was destroyed.
Vernes Causevic, 37, was a small child during the siege. After his father was seriously injured, his family escaped to London, where Mr. Causevic grew up to become an architect he never stopped looking back on.
Today, he and his English-born partner, Lucy Dinnen, with whom he founded the Project V Architecture studio in London, explore architecture as a tool for post-war return, reconstruction and reconciliation.
“There has never been a serious state strategy for sustainable return in Bosnia and Herzegovina,” Causevic said, referring to the country's more than 2 million citizens displaced during the war.
In 2017, the couple established a second home and office in Sarajevo, and in 2021 they paid around $80,000 for a 538-square-foot apartment in Grbavica (pronounced grr-BAH-vee-tsah). That neighborhood in the heart of the city had been notoriously occupied by Serbian nationalist forces in wartime and used as a base for attacks, but was now attracting new residents.
The small unit in a socialist-era building became not only their home but also a model for creating flexible and healthy environments. Rather than erasing the memory of traumatic events, the design pays tribute to the resilience of Sarajevo's citizens while proposing ideas for facing a challenging future beset by climate change.
For the project, which they called Zemlja, the Bosnian word for “earth,” “earth” and “country,” the architects removed three interior walls and installed terracotta-colored wool curtains that run along the ceiling rails. . Winding around the unit, the curtains respond to the occupants' fluctuating needs for social interaction and privacy. By enclosing or expanding areas used for resting, working, sleeping or eating, the fabric regulates light and alters mood with a simple pull.
The curtains also have historical resonance. During the war, Grbavica was cut off from the rest of Sarajevo and snipers positioned themselves inside its towers. Getting rid of apartment walls was symbolic of breaking down those barriers, Causevic said, but the curtains also refer to sheets and tarps hung between buildings beyond the neighborhood to block shooters' views..
“In our work and research, we were inspired by notable examples of creative interventions by citizens that allowed people to adapt the architecture of their homes and streets to survive under siege,” said Dinnen, 38.
The apartment’s “rooms” are bookended by custom-made furniture, including an L-shaped desk with storage in the study area that serves as bedroom furniture on its reverse side and connects to floor-to-ceiling shelving in the living room. to be. .
These fixed, functional islands are what give Zemlja its spacious feel, Causevic said. Often the strategy in small apartments is to do the opposite: untie the furniture, so it rolls or changes state, but it's “clunky and inconvenient” to transform a bed into a sofa or “live under your workspace,” he said. . .
The modernization, which cost architects $25,000, answers the question: “How do you create a truly calm living environment for a stressful urban area?” Mrs. Dinnen said.
Today's Sarajevo not only bears the scars of war, but also faces corruption, pollution and a fractured administration. The border line that divided Bosnia and Herzegovina into two entities after the war, one with a majority of Bosnian Serbs and the other with a majority of Bosnian Muslims (Bosnians) and Bosnian Croats, is less than a mile from its apartment.
The architects looked for resources that could improve human and economic health, including locally grown wood, which is abundant (more than half the country is covered in forests). Spruce replaces the plastic commonly found in windows, reducing condensation and the risk of mold. The herringbone floors are oiled white oak. The furniture is made of steamed beech.
Clay the couple found in the area was used in a rammed earth coffee table and shelves in the living room. They also purchased clay plaster from a German company, Claytec, to coat their walls and ceilings, a moisture-regulating application that had not been used in Sarajevo since decades before the war.
Other materials came from quarries, mines and factories in regions managed by various authorities to bring together a palette that represents the cultural diversity of the country. Causevic called it “a metaphor for reconciliation.”
The builders joked that the curtains made the apartment look like a theater, but they were impressed with the effect and loved working with the natural clay plaster, the architects recall. “That was one of the key goals: to inspire this generation of builders, who were only used to doing things a certain way,” Causevic said.
Fundamentally, however, the project adheres to Sarajevan's architectural tradition by reflecting individual needs rather than city-wide codes. This can be seen immediately in the unique treatment of the balconies on the exterior of the building.
“Something we celebrate in our design and teaching work is the ad hoc-ism of Sarajevo,” Ms. Dinnen said. “This way of building, changing and repairing the unit itself creates this incredible texture.”
Living Small is a fortnightly column that explores what it takes to live a simpler, more sustainable or more compact life.
To receive weekly email updates on residential real estate news, sign up here.












